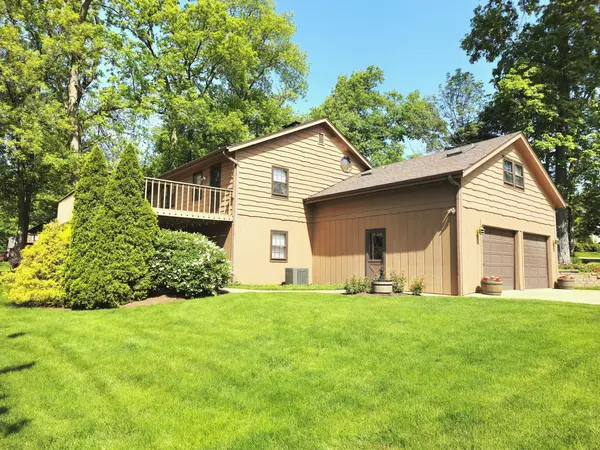$435,000
$425,000
2.4%For more information regarding the value of a property, please contact us for a free consultation.
4 Beds
3 Baths
1,937 SqFt
SOLD DATE : 07/25/2025
Key Details
Sold Price $435,000
Property Type Single Family Home
Sub Type Detached Single
Listing Status Sold
Purchase Type For Sale
Square Footage 1,937 sqft
Price per Sqft $224
MLS Listing ID 12380275
Sold Date 07/25/25
Bedrooms 4
Full Baths 3
Year Built 1972
Annual Tax Amount $11,075
Tax Year 2023
Lot Size 0.560 Acres
Lot Dimensions 156 X 145
Property Sub-Type Detached Single
Property Description
Stop Looking! 4-bedroom home in a desirable location, featuring 3 full baths, a living room, a family room, a loft area, an office, and a huge eat-in kitchen area with an island. This home has so much to offer. This home sits on .66 wooded wonderland with two decks and a covered front porch to enjoy the sights and sounds of nature that surrounds the home. A perfect place to entertain family and friends. Family home features cathedral ceilings, large loft area with two skylights, two fireplaces with wood storage areas for cozy warm nights. The family room offers a hidden office space behind the book shelves! No Joke! Two master bedrooms. One on the 2nd floor with acess to the upper deck and another off the family room in the lower level. The family room has sliding glass doors to a private covered patio area. The basement features a workbench and workspace for Dad, as well as 10 huge storage cabinets in another space for Mom. The roof is 15 years old. New Updates Include: New A/C installed in April 2025, New Iron Filter installed in 2025, New kitchen floor installed in March 2025, upstairs master bath updated in April 2025, and New support beam for upper deck installed in October 2024. This home is conveniently located near shopping, expressways, West Chicago Park District parks, Turtle Splash Water Park and Pool, several forest preserves, churches, and Wheaton Academy. This home was very well maintained! The family wants to sell As Is.
Location
State IL
County Dupage
Community Sidewalks, Street Lights, Street Paved
Rooms
Basement Finished, Walk-Out Access
Interior
Interior Features Cathedral Ceiling(s)
Heating Natural Gas
Cooling Central Air
Fireplaces Number 2
Fireplaces Type Wood Burning
Fireplace Y
Appliance Microwave, Dishwasher, Refrigerator, Washer, Dryer, Oven, Water Purifier Owned, Water Softener Owned, Gas Cooktop
Laundry In Unit
Exterior
Garage Spaces 2.5
View Y/N true
Roof Type Asphalt
Building
Lot Description Wooded, Mature Trees
Story Split Level w/ Sub
Foundation Concrete Perimeter
Sewer Septic Tank
Water Well
Structure Type Cedar
New Construction false
Schools
Elementary Schools Turner Elementary School
Middle Schools Leman Middle School
High Schools Community High School
School District 33, 33, 94
Others
HOA Fee Include None
Ownership Fee Simple
Special Listing Condition None
Read Less Info
Want to know what your home might be worth? Contact us for a FREE valuation!

Our team is ready to help you sell your home for the highest possible price ASAP
© 2025 Listings courtesy of MRED as distributed by MLS GRID. All Rights Reserved.
Bought with Jill Little • Suburban Life Realty, Ltd





