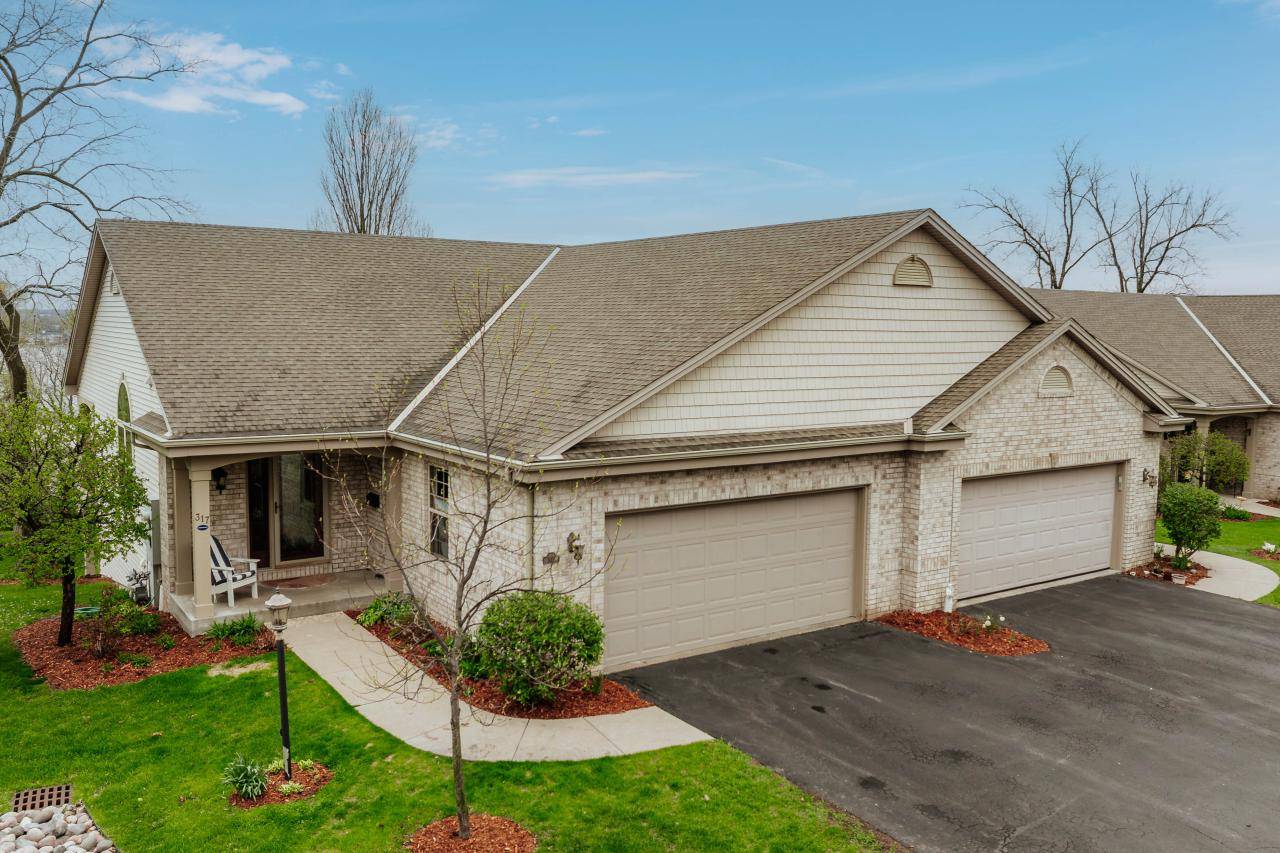Bought with Tenderland Real Estate LLC
$625,000
$619,900
0.8%For more information regarding the value of a property, please contact us for a free consultation.
2 Beds
2.5 Baths
2,030 SqFt
SOLD DATE : 06/27/2025
Key Details
Sold Price $625,000
Property Type Condo
Listing Status Sold
Purchase Type For Sale
Square Footage 2,030 sqft
Price per Sqft $307
Municipality PEWAUKEE
MLS Listing ID 1916345
Sold Date 06/27/25
Bedrooms 2
Full Baths 2
Half Baths 1
Condo Fees $560/mo
Year Built 2005
Annual Tax Amount $5,448
Tax Year 2024
Property Description
Sought after Cardinal Ridge is where you will find this executive ranch style condo! Welcoming brick + shingle curb appeal sets the stage for this dynamic & zestful unit! Sweeping waterfront views overlooking desirable Pewaukee Lake can now be yours! Crisp white millwork is sharp, vaulted clgs add drama & interest! Custom cherry cab & granite cntrs feat. tumbled tile bcksplash in KIT. w/SS appliances incl. gas slide-in range! Covered deck is an extension of the main living area! Main FL. primary ensuite w/oversize tile walk-in shower! 2 GFP's! Family room in garden lvl. w/walkout to conc. patio & awesome greenspace. Manicured landscape. Walking distance to Old Main Street Fine Shops & Restaurants, Pewaukee Lakefront Beach! Super easy access to Hwy. 16 I-94 & all Lake Country has to offer.
Location
State WI
County Waukesha
Zoning Res
Rooms
Family Room Lower
Basement 8'+ Ceiling, Block, Finished, Full, Full Size Windows, Sump Pump, Walk Out/Outer Door
Primary Bedroom Level Main
Kitchen Main
Interior
Interior Features Water Filtration Own, Water Softener, Cable/Satellite Available, High Speed Internet, In-Unit Laundry, Pantry, Cathedral/vaulted ceiling, Walk-in closet(s), Wood or Sim.Wood Floors
Heating Natural Gas
Cooling Central Air, Forced Air, Zoned Heating
Equipment Dishwasher, Disposal, Dryer, Microwave, Oven, Range, Refrigerator, Washer
Appliance Dishwasher, Disposal, Dryer, Microwave, Oven, Range, Refrigerator, Washer
Exterior
Exterior Feature Balcony, Patio/Porch, Private Entry
Parking Features Attached, Opener Included, 2 Car
Garage Spaces 2.5
Waterfront Description Lake,View of Water
Water Access Desc Lake,View of Water
Building
Sewer Municipal Sewer, Municipal Water
Structure Type Aluminum/Steel,Brick,Brick/Stone,Vinyl
New Construction N
Schools
Middle Schools Asa Clark
High Schools Pewaukee
School District Pewaukee
Others
Pets Allowed Y
Read Less Info
Want to know what your home might be worth? Contact us for a FREE valuation!

Our team is ready to help you sell your home for the highest possible price ASAP
Copyright 2025 WIREX - All Rights Reserved





