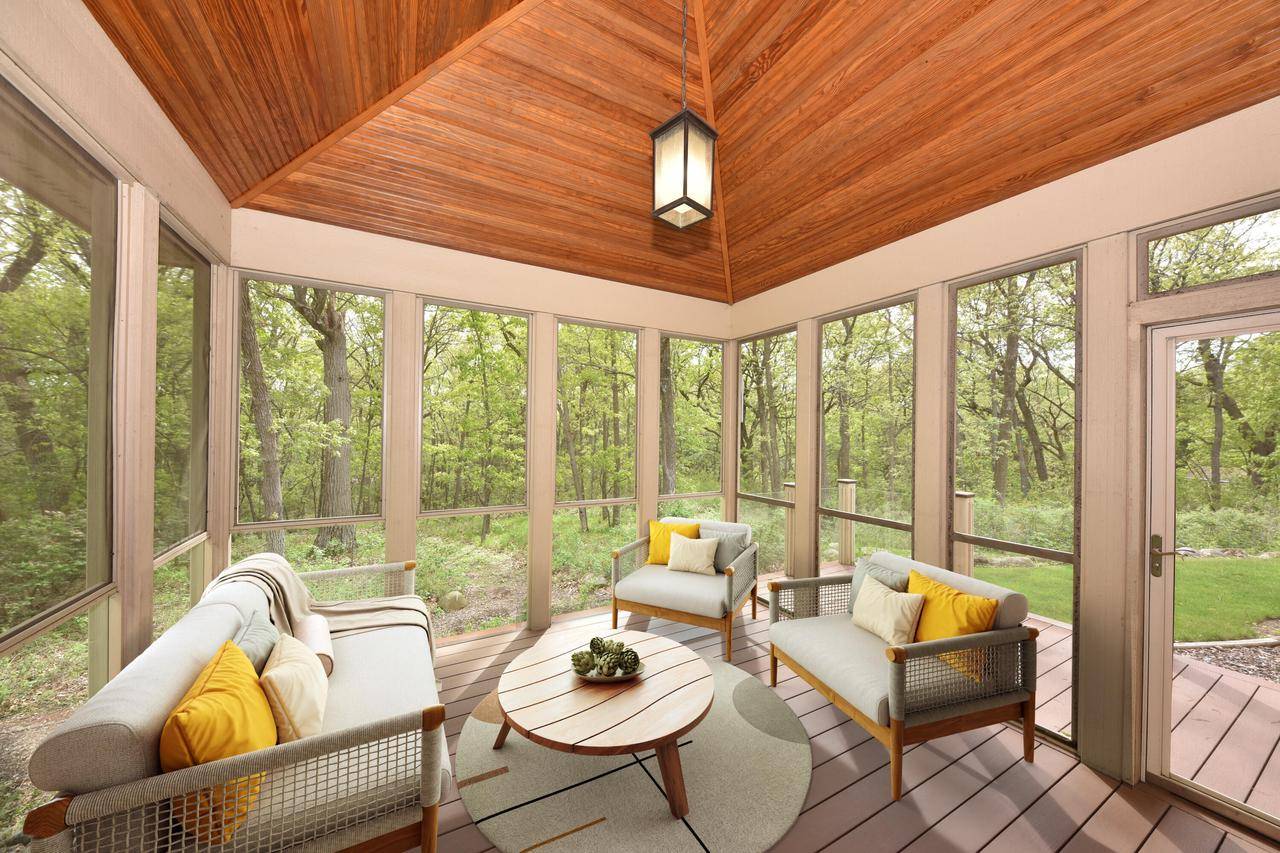Bought with Moving Forward Realty
$906,100
$874,900
3.6%For more information regarding the value of a property, please contact us for a free consultation.
3 Beds
3.5 Baths
3,200 SqFt
SOLD DATE : 06/27/2025
Key Details
Sold Price $906,100
Property Type Single Family Home
Sub Type Contemporary,Ranch
Listing Status Sold
Purchase Type For Sale
Square Footage 3,200 sqft
Price per Sqft $283
Municipality DELAFIELD
MLS Listing ID 1917194
Sold Date 06/27/25
Style Contemporary,Ranch
Bedrooms 3
Full Baths 3
Half Baths 1
Year Built 2014
Annual Tax Amount $8,428
Tax Year 2024
Lot Size 3.730 Acres
Property Sub-Type Contemporary,Ranch
Property Description
Enjoy peaceful, secluded living just minutes from Delafield's shops, dining, and Hwy 94. Set on 3.377 wooded acres, this 3,200 sq ft ranch-style home offers a Northwoods feel with modern luxury. Featuring 3 beds, 3.5 baths, and an open-concept layout with cathedral ceilings and oversized windows, it's designed for comfort and style. The gourmet kitchen includes granite counters, an 8-ft island, stainless appliances, walk-in pantry, and custom cabinetry. The spacious primary suite boasts a massive walk-in closet, dual vanities, and a two-person tiled shower. The finished lower level offers a rec room with wet bar, glass-enclosed gym, and walkout. Additional highlights: 4-car heated garage, main-floor laundry, 3-season room, private deck, and maintenance-free exterior. picts loaded by 5-22
Location
State WI
County Waukesha
Zoning RES
Rooms
Basement Finished, Full, Full Size Windows, Sump Pump, Walk Out/Outer Door, Exposed
Primary Bedroom Level Main
Kitchen Kitchen Island Main
Interior
Interior Features Water Softener, Cable/Satellite Available, High Speed Internet, Pantry, Cathedral/vaulted ceiling, Walk-in closet(s)
Heating Natural Gas
Cooling Central Air, Forced Air
Equipment Dishwasher, Disposal, Dryer, Microwave, Oven, Range, Refrigerator, Washer
Appliance Dishwasher, Disposal, Dryer, Microwave, Oven, Range, Refrigerator, Washer
Exterior
Exterior Feature Patio
Parking Features Basement Access, Opener Included, Heated, Attached, 4 Car
Garage Spaces 4.0
Building
Lot Description Wooded
Sewer Well, Private Septic System
Architectural Style Contemporary, Ranch
Structure Type Fiber Cement
New Construction N
Schools
Middle Schools Kettle Moraine
School District Kettle Moraine
Others
Special Listing Condition Arms Length
Read Less Info
Want to know what your home might be worth? Contact us for a FREE valuation!

Our team is ready to help you sell your home for the highest possible price ASAP
Copyright 2025 WIREX - All Rights Reserved





