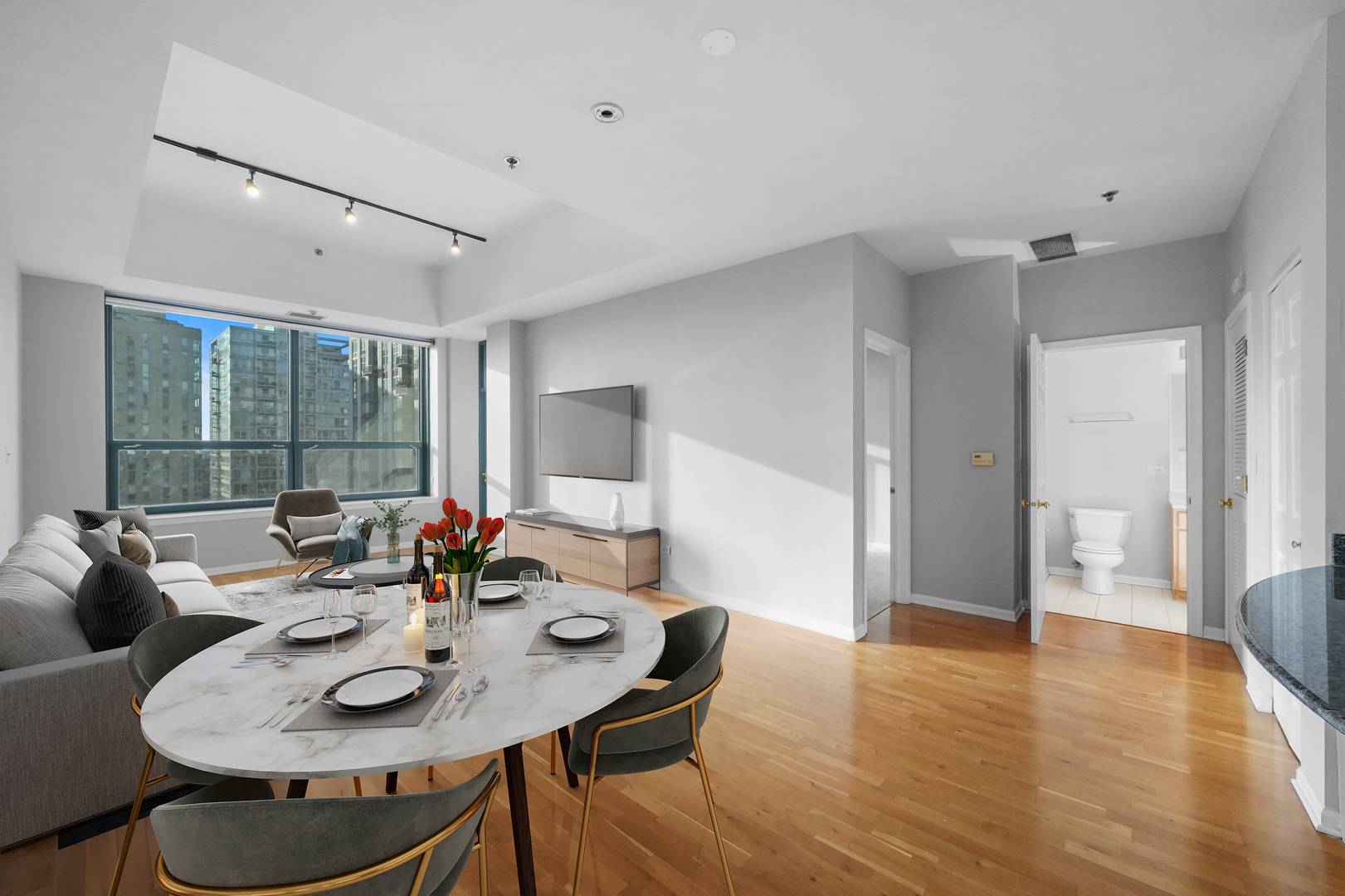$295,000
$275,000
7.3%For more information regarding the value of a property, please contact us for a free consultation.
1 Bed
1 Bath
900 SqFt
SOLD DATE : 04/02/2025
Key Details
Sold Price $295,000
Property Type Condo
Sub Type Condo,High Rise (7+ Stories)
Listing Status Sold
Purchase Type For Sale
Square Footage 900 sqft
Price per Sqft $327
Subdivision Gallery 400
MLS Listing ID 12303457
Sold Date 04/02/25
Bedrooms 1
Full Baths 1
HOA Fees $565/mo
Year Built 1999
Annual Tax Amount $6,095
Tax Year 2023
Lot Dimensions COMMON
Property Sub-Type Condo,High Rise (7+ Stories)
Property Description
Bright & Spacious 1BD/1BA Condo with Stunning City Views in River North! This 900 sq. ft. high-floor condo offers incredible west-facing city views and a unique 13' tray ceiling in the living room (exclusive to the 17th floor). Features include hardwood floors, maple cabinets, stainless steel appliances, granite countertops with a breakfast bar, and a large bathroom with a soaking tub. Enjoy the convenience of in-unit washer/dryer, central heat/air, three closets, and a spacious balcony. Building Amenities includes 24-hour door staff, On-site manager, Fitness center, Bike room & Pet-friendly! Assessments include cable and high-speed internet. Ideally located just steps from a riverfront park, outdoor dining, top restaurants, coffee shops, and the East Bank Club. An easy walk to downtown and close to public transportation. Perfect as an in-town residence or investment opportunity! Explore the property in 3D! Click the 3D button to take a virtual tour and walk through every detail.
Location
State IL
County Cook
Rooms
Basement None
Interior
Interior Features Elevator, Hardwood Floors, Laundry Hook-Up in Unit
Heating Natural Gas
Cooling Central Air
Fireplace N
Appliance Range, Microwave, Dishwasher, Refrigerator, Washer, Dryer, Disposal, Stainless Steel Appliance(s)
Laundry In Unit
Exterior
Exterior Feature Balcony
Garage Spaces 1.0
Community Features Bike Room/Bike Trails, Door Person, Elevator(s), Exercise Room, Health Club, On Site Manager/Engineer, Receiving Room, Security Door Lock(s), Service Elevator(s)
View Y/N true
Building
Sewer Public Sewer
Water Lake Michigan
New Construction false
Schools
Elementary Schools Ogden Elementary
Middle Schools Ogden Elementary
High Schools Wells Community Academy Senior H
School District 299, 299, 299
Others
Pets Allowed Cats OK, Dogs OK, Number Limit
HOA Fee Include Water,Insurance,Doorman,TV/Cable,Exercise Facilities,Exterior Maintenance,Lawn Care,Scavenger,Snow Removal,Internet
Ownership Condo
Special Listing Condition List Broker Must Accompany
Read Less Info
Want to know what your home might be worth? Contact us for a FREE valuation!

Our team is ready to help you sell your home for the highest possible price ASAP
© 2025 Listings courtesy of MRED as distributed by MLS GRID. All Rights Reserved.
Bought with Grigory Pekarsky • Vesta Preferred LLC





