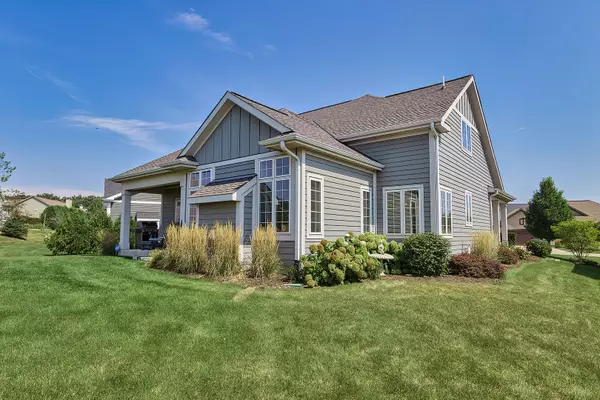Bought with Michelle Volkmar of RE/MAX Advantage Realty
$674,900
$674,900
For more information regarding the value of a property, please contact us for a free consultation.
3 Beds
2.5 Baths
2,032 SqFt
SOLD DATE : 10/25/2024
Key Details
Sold Price $674,900
Property Type Single Family Home
Sub Type Detached Single
Listing Status Sold
Purchase Type For Sale
Square Footage 2,032 sqft
Price per Sqft $332
Subdivision The Cottages Of Village Green
MLS Listing ID 12156010
Sold Date 10/25/24
Style Colonial
Bedrooms 3
Full Baths 2
Half Baths 1
HOA Fees $358/mo
Year Built 2018
Annual Tax Amount $9,432
Tax Year 2023
Lot Dimensions COMMON
Property Sub-Type Detached Single
Property Description
Stunning 3 Bed/2.5 Bath Home Being Offered In The Cottages Of Village Green In Pleasant Prairie~This Single Family Deeded Condo Was Once The Builders Model & Boasts Top-Of-The-Line Custom Finishes~Open Concept Kitchen W/Quartz Countertops & Island, Stylish Backsplash, SS Appliances & Custom Cabinets Is Open To The Family Room W/Vaulted Ceiling & Gas Fireplace~1st Floor Main Bdrm W/2 Walk-In Closets & An En Suite W/Quartz Double Vanity & Tiled Shower~Large Laundry Room & 1/2 Bath Complete Main Level~Upper Level Boasts Large Loft Area Overlooking The Family Room, 2 Addt'l Spacious Bdrms & Full Bath~Attached Oversized 2 Car Heated Garage W/Epoxy Floors~Back Patio With Stunning Pond Views~Unfinished Basement Offers Additional Square Footage Possibilities~HOA Fees Cover All Ext Maintenance.
Location
State WI
County Other
Community Curbs, Street Lights, Street Paved
Rooms
Basement Full
Interior
Interior Features Vaulted/Cathedral Ceilings, Wood Laminate Floors, First Floor Bedroom, First Floor Laundry, First Floor Full Bath, Walk-In Closet(s), Open Floorplan, Granite Counters, Pantry
Heating Natural Gas, Forced Air
Cooling Central Air
Fireplaces Number 1
Fireplaces Type Gas Log
Fireplace Y
Appliance Range, Microwave, Dishwasher, Refrigerator, Washer, Dryer, Stainless Steel Appliance(s)
Laundry Gas Dryer Hookup, In Unit, Sink
Exterior
Exterior Feature Patio
Parking Features Attached
Garage Spaces 2.0
View Y/N true
Roof Type Asphalt
Building
Story 2 Stories
Foundation Concrete Perimeter
Sewer Public Sewer
Water Public
New Construction false
Schools
Elementary Schools Prairie Lane
Middle Schools Mahone
High Schools Indian Trail Hs & Academy
Others
HOA Fee Include Insurance,Exterior Maintenance,Lawn Care,Snow Removal
Ownership Condo
Special Listing Condition None
Read Less Info
Want to know what your home might be worth? Contact us for a FREE valuation!

Our team is ready to help you sell your home for the highest possible price ASAP

© 2025 Listings courtesy of MRED as distributed by MLS GRID. All Rights Reserved.





