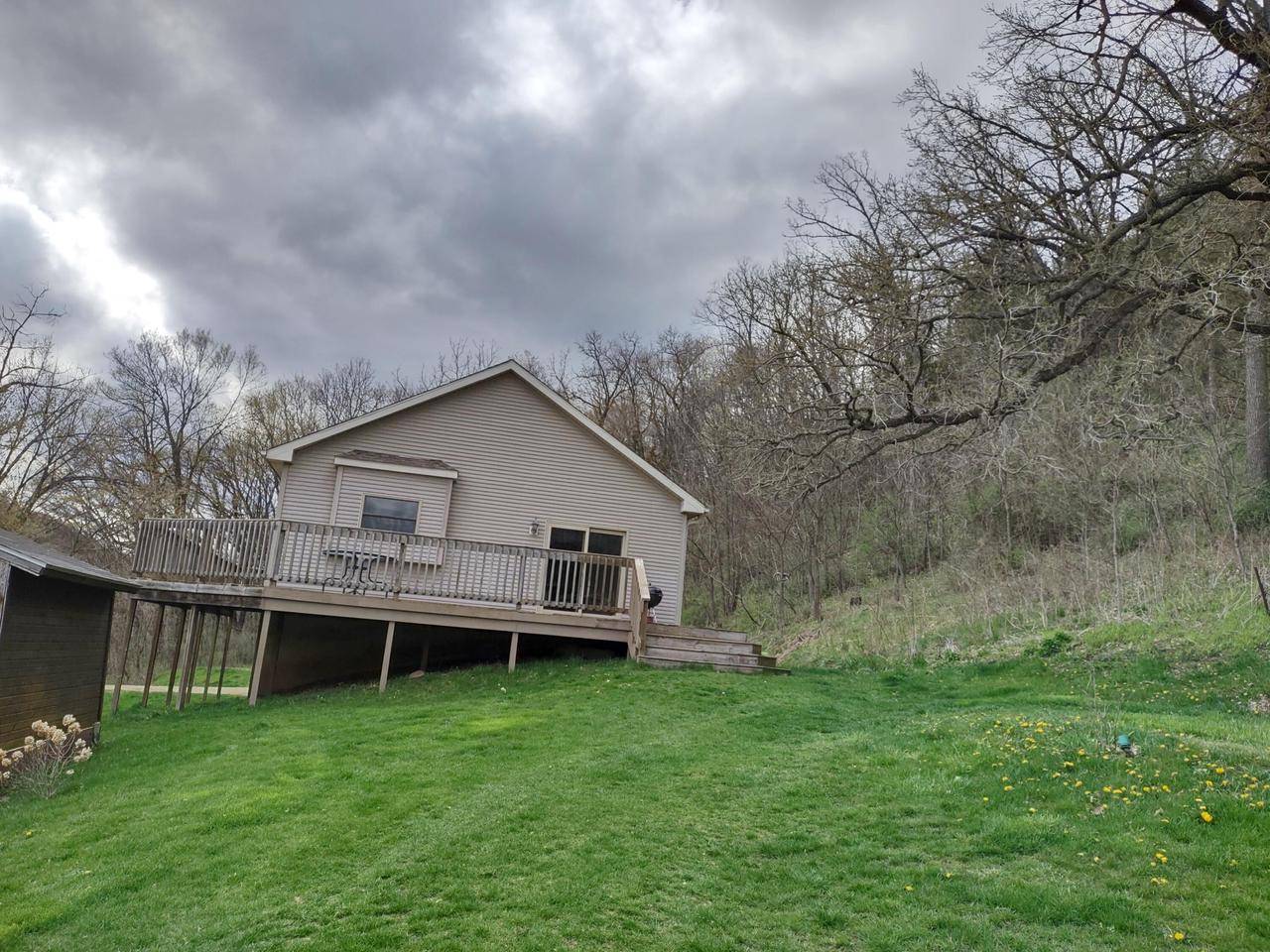Bought with Coldwell Banker River Valley, REALTORS
$260,000
$289,900
10.3%For more information regarding the value of a property, please contact us for a free consultation.
3 Beds
2.5 Baths
1,620 SqFt
SOLD DATE : 10/31/2024
Key Details
Sold Price $260,000
Property Type Single Family Home
Sub Type Manufactured w/ Land,Raised Ranch
Listing Status Sold
Purchase Type For Sale
Square Footage 1,620 sqft
Price per Sqft $160
Municipality COON
MLS Listing ID 1873508
Sold Date 10/31/24
Style Manufactured w/ Land,Raised Ranch
Bedrooms 3
Full Baths 2
Half Baths 1
Year Built 2007
Annual Tax Amount $4,007
Tax Year 2022
Lot Size 2.180 Acres
Property Sub-Type Manufactured w/ Land,Raised Ranch
Property Description
Move in ready raised ranch home on just over 2 mostly wooded acres. Easy care eat in country kitchen, user friendly great room, main floor laundry, 3 nice sized bedrooms and two full baths on main level. Master bedroom has a full bath with shower and a jetted tub and walk in closet. A large deck over looks Coon Creek and the surrounding valley. Spacious lower level is semi finished with a half bath. 2 1/2 car garage has heavy duty shelving, a work bench, and floor drain. Seller is offering a credit for a new septic system, water heater, and A/C compressor. Call today.
Location
State WI
County Vernon
Zoning Residential
Rooms
Family Room Lower
Basement 8'+ Ceiling, Full, Full Size Windows, Partially Finished, Poured Concrete, Walk Out/Outer Door, Exposed
Primary Bedroom Level Main
Kitchen Main
Interior
Interior Features High Speed Internet, Walk-in closet(s)
Heating Lp Gas, Wood/Coal
Cooling Central Air, Forced Air
Equipment Dishwasher, Dryer, Oven, Range, Refrigerator, Washer
Appliance Dishwasher, Dryer, Oven, Range, Refrigerator, Washer
Exterior
Exterior Feature Deck
Parking Features Basement Access, Built-in under Home, Attached, 2 Car
Garage Spaces 2.5
Building
Lot Description Wooded
Sewer Shared Well, Private Septic System
Architectural Style Manufactured w/ Land, Raised Ranch
Structure Type Vinyl
New Construction N
Schools
Elementary Schools Coon Valley
Middle Schools Westby
High Schools Westby
School District Westby Area
Read Less Info
Want to know what your home might be worth? Contact us for a FREE valuation!

Our team is ready to help you sell your home for the highest possible price ASAP
Copyright 2025 WIREX - All Rights Reserved





