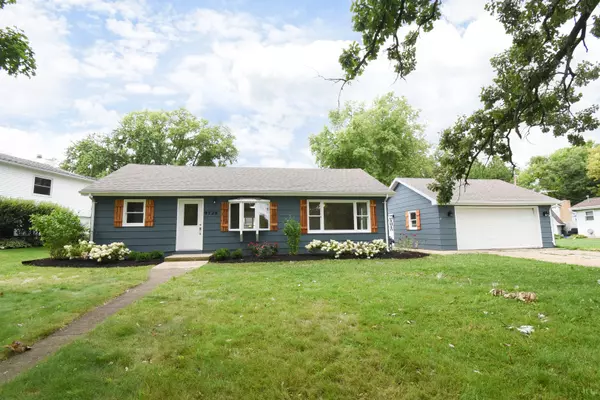Bought with Non Member of NON MEMBER
$276,900
$276,900
For more information regarding the value of a property, please contact us for a free consultation.
3 Beds
1 Bath
1,200 SqFt
SOLD DATE : 09/20/2024
Key Details
Sold Price $276,900
Property Type Single Family Home
Sub Type Detached Single
Listing Status Sold
Purchase Type For Sale
Square Footage 1,200 sqft
Price per Sqft $230
MLS Listing ID 12143928
Sold Date 09/20/24
Style Ranch
Bedrooms 3
Full Baths 1
Year Built 1960
Annual Tax Amount $2,985
Tax Year 2023
Lot Size 0.370 Acres
Lot Dimensions 103X157X103X157
Property Sub-Type Detached Single
Property Description
Beautifully Updated 3 Bed/1 Bath Home Being Offered In Salem Lakes Across The Street From A Channel Leading To Center Lake~Freshly Painted Inside & Out, This Home Looks Brand New~LVP Flooring Throughout Main Living Areas~Kitchen Has Plenty Of Storage W/New White Soft Close Cabinets, Butcher Block Countertops, SS Appliances, SS Farm Sink & Plenty Of Space For A Table~Spacious Living Room W/Water Views~3 Good Size Bedrooms & Tastefully Updated Bathroom~Sunroom Off Kitchen Boasts Abundant Light W/Windows Overlooking The Large Backyard & Access To The Huge Wood Deck, Great For Your Outdoor Entertaining Needs~Laundry Room W/New Countertop & Cabinets~Detached 2 Car Garage~Professionally Landscaped Yard W/Backdrop Of Mature Trees Makes This Home Shine~Nothing Left To Do But Move In.
Location
State WI
County Marion
Community Lake, Water Rights, Street Lights, Street Paved
Rooms
Basement None
Interior
Interior Features First Floor Bedroom, First Floor Laundry, First Floor Full Bath, Some Carpeting
Heating Natural Gas, Baseboard
Cooling None
Fireplace N
Appliance Range, Microwave, Dishwasher, Refrigerator, Stainless Steel Appliance(s), Water Softener
Laundry Gas Dryer Hookup, In Unit
Exterior
Exterior Feature Deck
Parking Features Detached
Garage Spaces 2.0
View Y/N true
Roof Type Asphalt
Building
Lot Description Landscaped, Water Rights, Water View, Mature Trees, Level, Outdoor Lighting
Story 1 Story
Sewer Public Sewer
Water Private Well
New Construction false
Schools
Elementary Schools Riverview
Middle Schools Riverview
High Schools Wilmot
School District J1, J1
Others
HOA Fee Include None
Ownership Fee Simple
Special Listing Condition None
Read Less Info
Want to know what your home might be worth? Contact us for a FREE valuation!

Our team is ready to help you sell your home for the highest possible price ASAP

© 2025 Listings courtesy of MRED as distributed by MLS GRID. All Rights Reserved.





