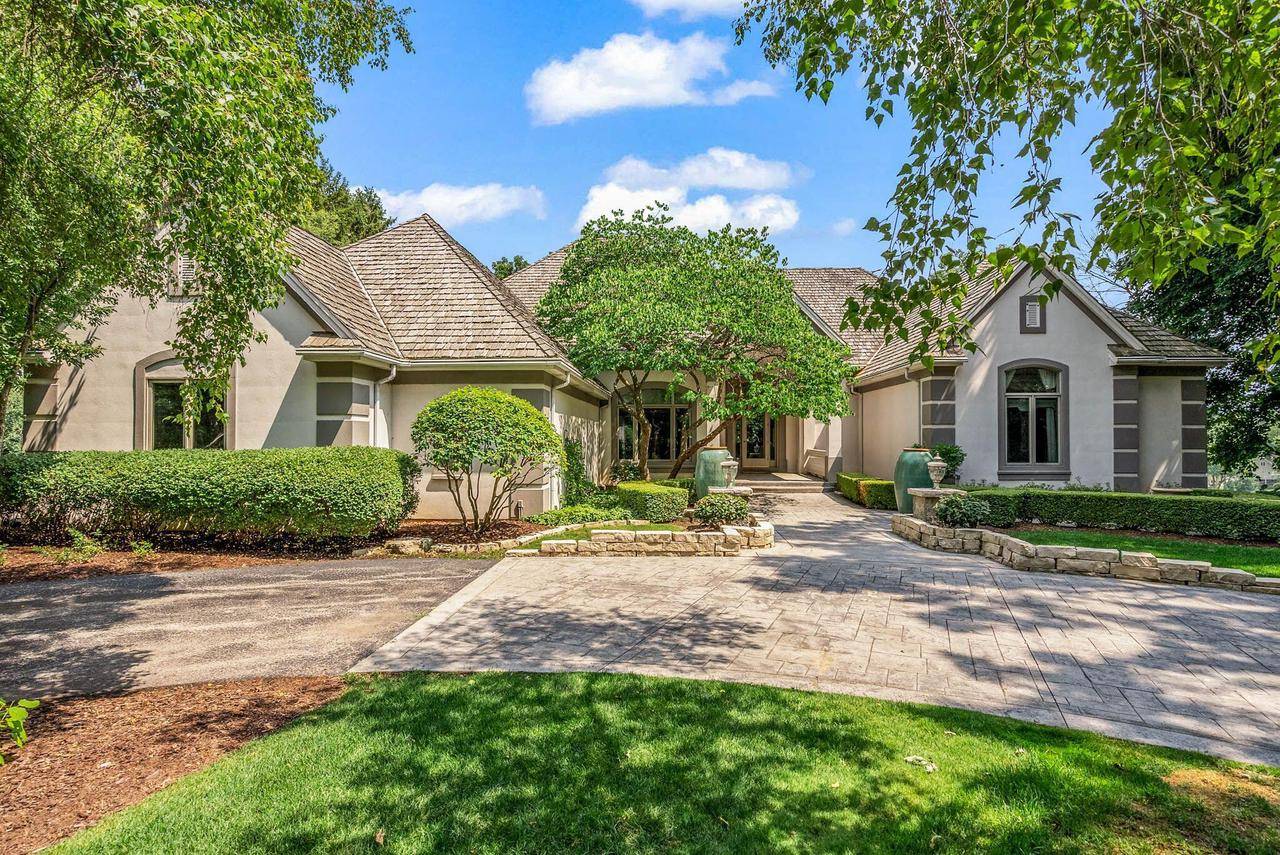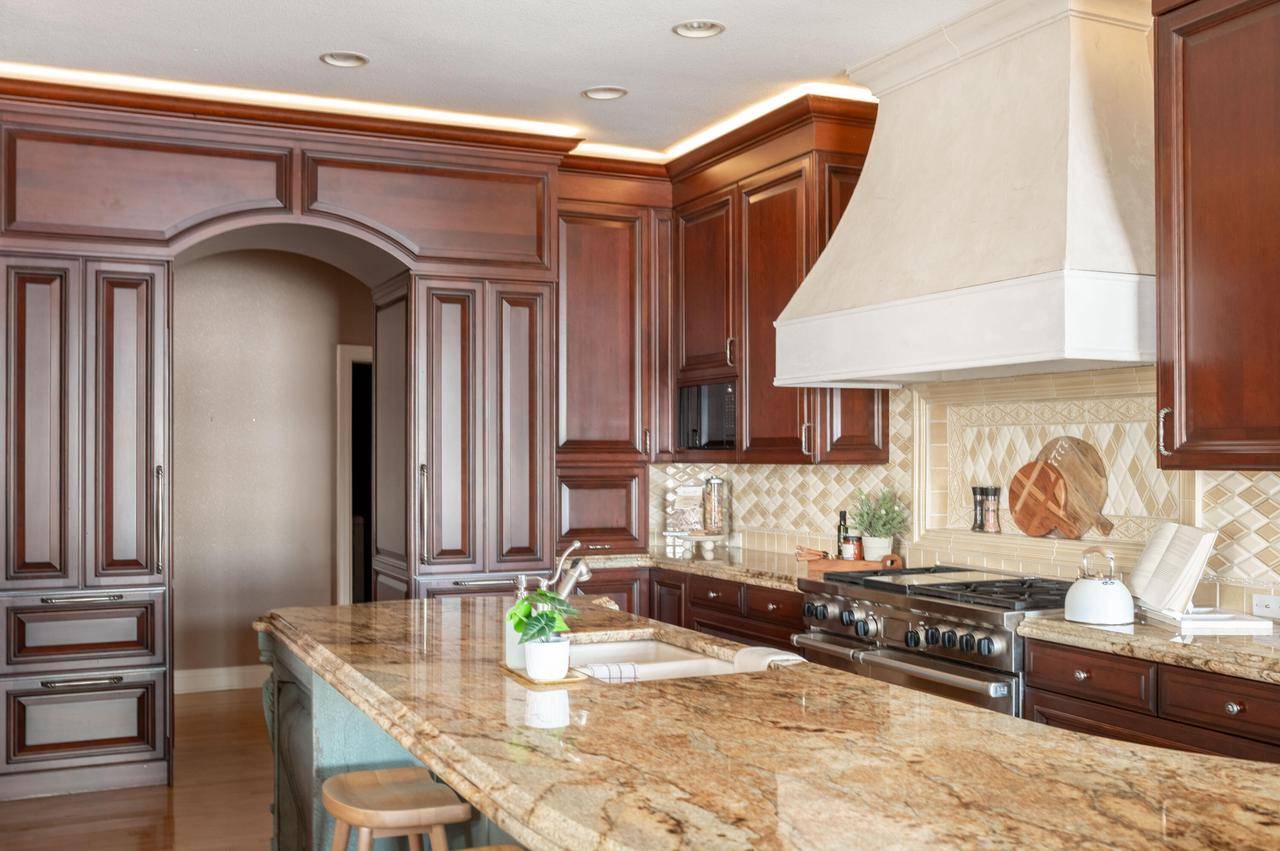Bought with Keller Williams Realty-Lake Country
$3,000,000
$3,500,000
14.3%For more information regarding the value of a property, please contact us for a free consultation.
3 Beds
4.5 Baths
7,181 SqFt
SOLD DATE : 06/05/2024
Key Details
Sold Price $3,000,000
Property Type Single Family Home
Sub Type Ranch
Listing Status Sold
Purchase Type For Sale
Square Footage 7,181 sqft
Price per Sqft $417
Municipality DELAFIELD
MLS Listing ID 1845993
Sold Date 06/05/24
Style Ranch
Bedrooms 3
Full Baths 4
Half Baths 1
Year Built 2000
Annual Tax Amount $28,963
Tax Year 2022
Lot Size 1.360 Acres
Property Sub-Type Ranch
Property Description
Natural beauty meets architectural grandeur at this stunning custom-built ranch on Nagawicka Lake. Nestled on a sprawling 1.36-acres, this exquisite property boasts a commanding 199 ft of frontage. With soaring ceilings, & stunning views that captivate from every angle, it's a sanctuary that redefines luxury living. Fully updated gourmet kitchen features large granite island & high-end appliances. The primary suite is a haven of tranquility, complete with a private balcony overlooking the lake, a spa-like ensuite bathroom, and a spacious walk-in closet. Perfect your swing or challenge friends to a round of virtual golf in the golf simulator pit in the full LL walkout! Meticulously landscaped grounds and proximity to downtown Delafield beckon you to enjoy life on Nagawicka Lake!
Location
State WI
County Waukesha
Zoning Residential
Body of Water Nagawicka Lake
Rooms
Family Room Main
Basement Finished, Full, Full Size Windows, Sump Pump, Walk Out/Outer Door, Exposed
Primary Bedroom Level Main
Kitchen Main
Interior
Interior Features Water Softener, Cable/Satellite Available, High Speed Internet, Pantry, Walk-in closet(s), Wet Bar, Wood or Sim.Wood Floors
Heating Natural Gas
Cooling Central Air, Forced Air, Multiple Units, Zoned Heating
Equipment Dishwasher, Dryer, Microwave, Range, Refrigerator, Washer
Appliance Dishwasher, Dryer, Microwave, Range, Refrigerator, Washer
Exterior
Exterior Feature Deck, Patio
Parking Features Opener Included, Attached, 3 Car
Garage Spaces 3.0
Waterfront Description Waterfrontage on Lot,Lake,101-199 feet,View of Water
Water Access Desc Waterfrontage on Lot,Lake,101-199 feet,View of Water
Building
Lot Description Wooded
Sewer Municipal Sewer, Well
Architectural Style Ranch
Structure Type Stucco/Slate,(C) Stucco
New Construction N
Schools
Middle Schools Kettle Moraine
School District Kettle Moraine
Read Less Info
Want to know what your home might be worth? Contact us for a FREE valuation!

Our team is ready to help you sell your home for the highest possible price ASAP
Copyright 2025 WIREX - All Rights Reserved





