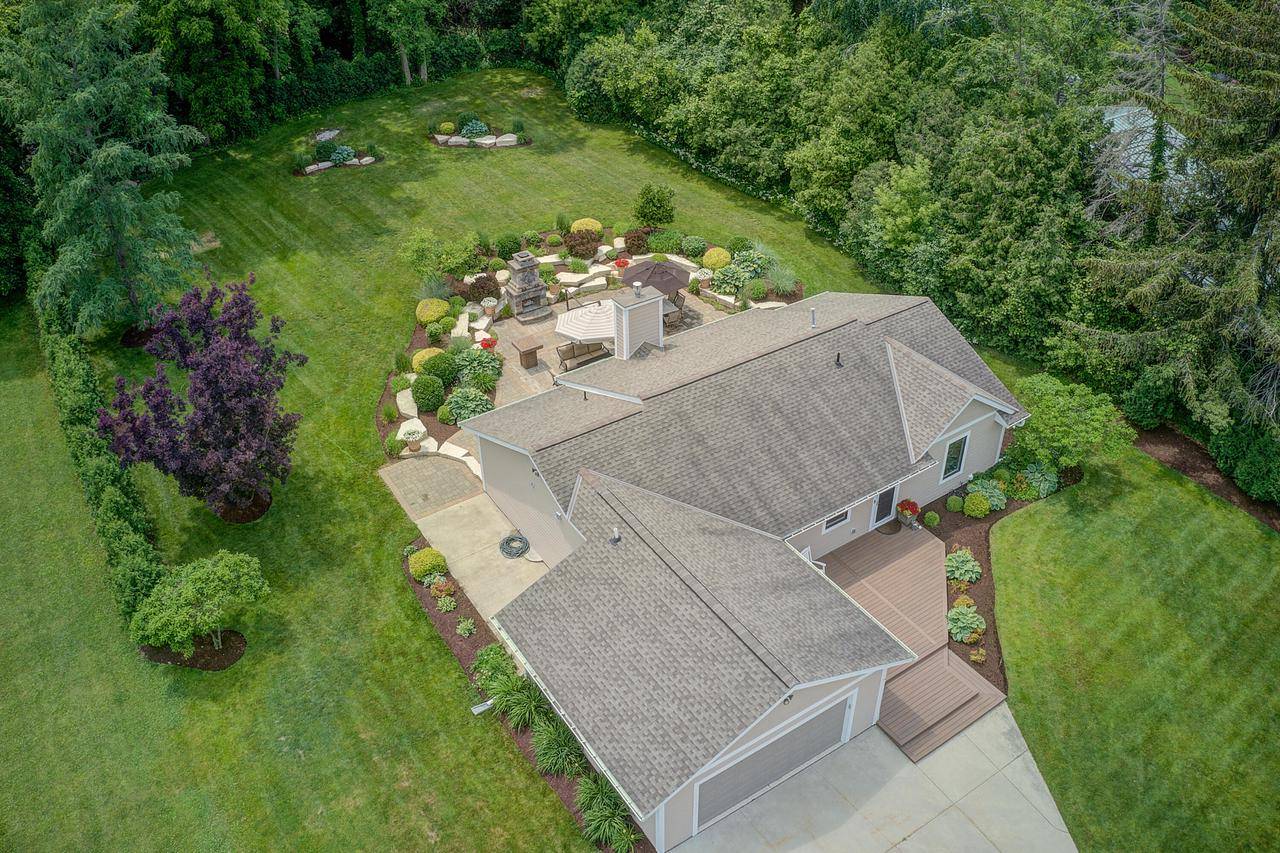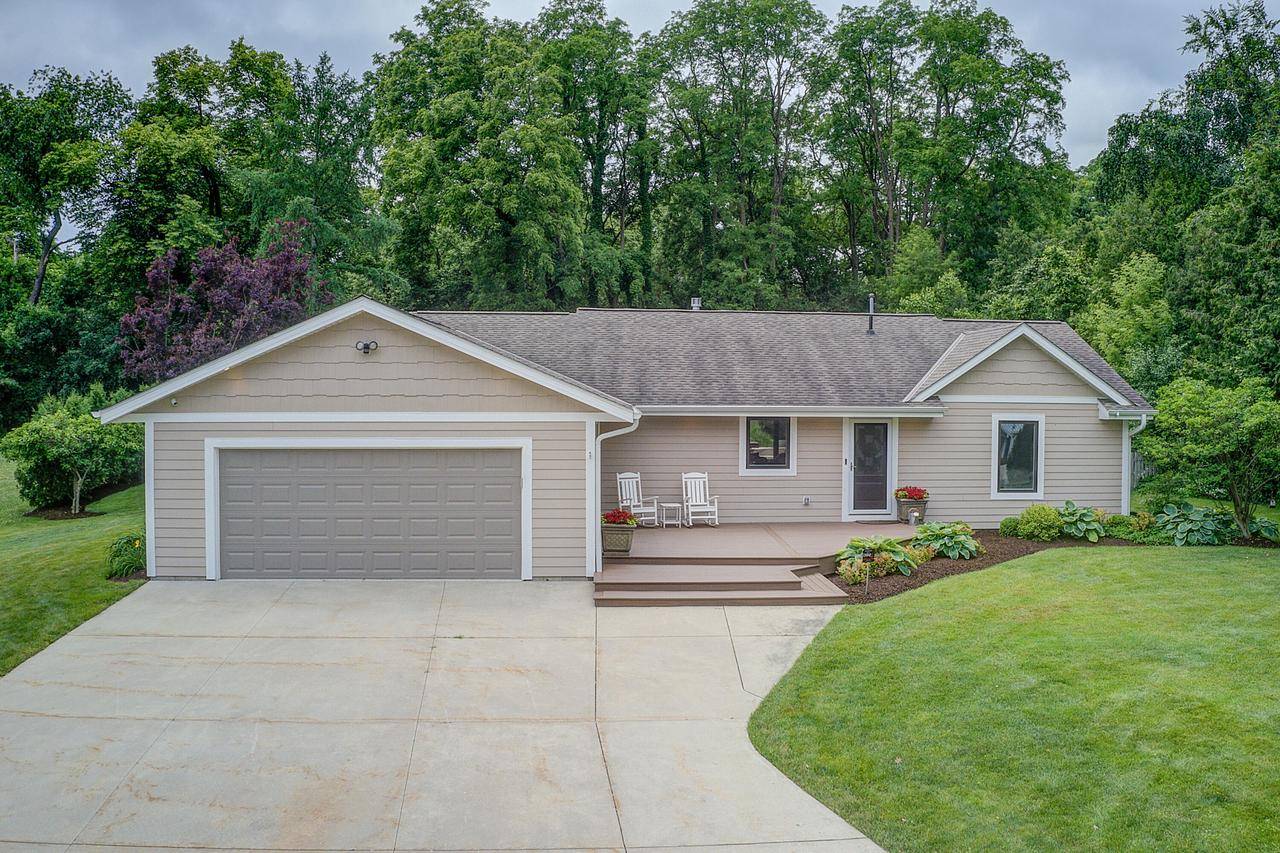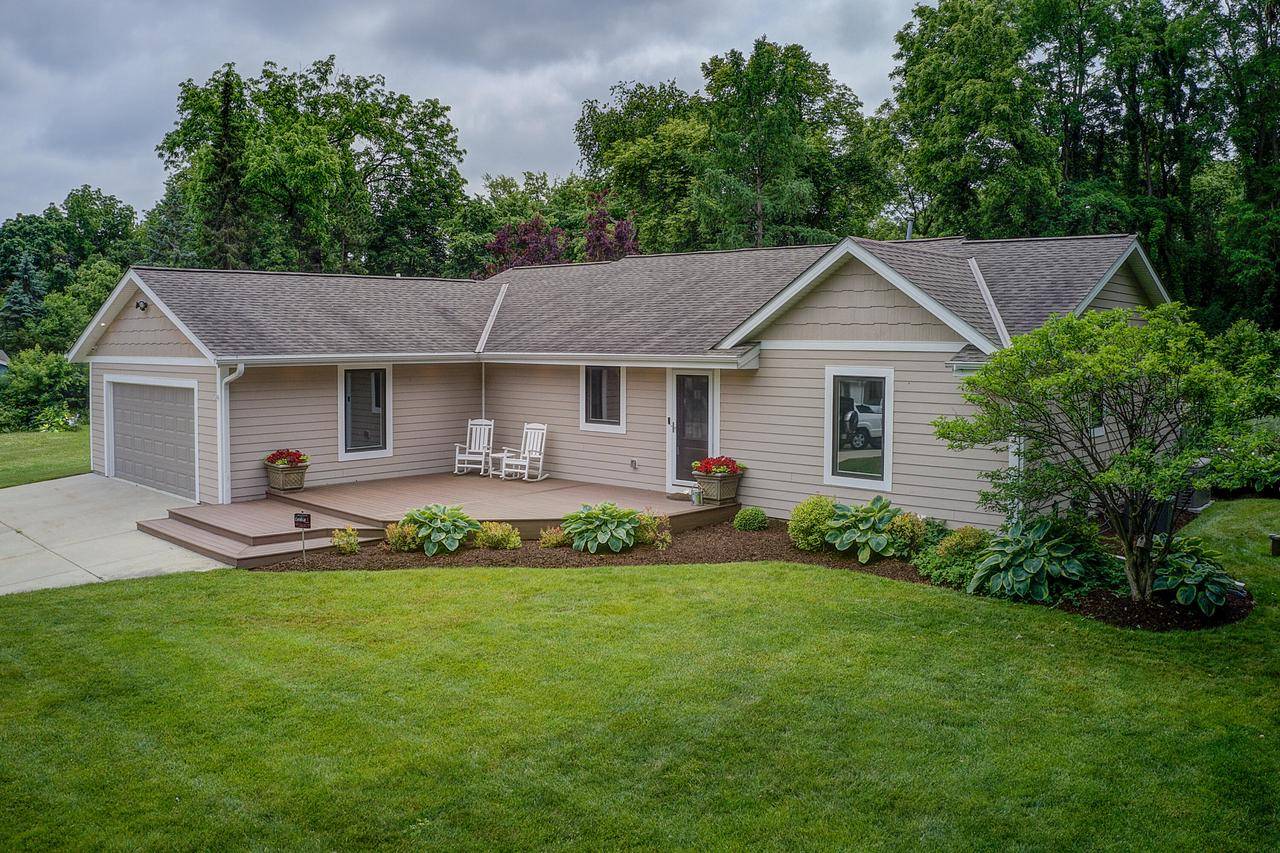Bought with Wiesner Real Estate, Inc
$650,000
$694,500
6.4%For more information regarding the value of a property, please contact us for a free consultation.
2 Beds
2.5 Baths
2,664 SqFt
SOLD DATE : 11/30/2023
Key Details
Sold Price $650,000
Property Type Single Family Home
Sub Type Contemporary,Ranch
Listing Status Sold
Purchase Type For Sale
Square Footage 2,664 sqft
Price per Sqft $243
Municipality DELAFIELD
MLS Listing ID 1839315
Sold Date 11/30/23
Style Contemporary,Ranch
Bedrooms 2
Full Baths 2
Half Baths 1
Year Built 1989
Annual Tax Amount $6,424
Tax Year 2022
Lot Size 1.050 Acres
Property Sub-Type Contemporary,Ranch
Property Description
Back On The Market! This Home has been completely remodeled in 2018/2019!! This must see Ranch offers all high-end finishes & will not disappoint!''Open concept living'' has reached a new level with the Great RM, Kitchen, Dining, & Entry all under an expansive Cathedral ceiling! The well appointed Kitchen offers all the bells & whistles, abundant cabinetry, pantry area, huge center island, solid surface tops, & stainless appliances. The private Master BR offers a large WIC W/organizers, the EnSuite BA has heated tile floors, a beautiful Vanity & a oversized walk-in shower! You will love the finished Lower Level, perfect for entertaining! You will also find space with closets for a 3rd BR, just add an egress window, there is also an XL Full BA. The Stunning Yard will knock your socks off!
Location
State WI
County Waukesha
Zoning Residential
Rooms
Family Room Lower
Basement 8'+ Ceiling, Block, Finished, Full, Radon Mitigation System, Sump Pump
Primary Bedroom Level Main
Kitchen Main
Interior
Interior Features Seller Leased: Water Softener, Cable/Satellite Available, Pantry, Cathedral/vaulted ceiling, Walk-in closet(s), Wood or Sim.Wood Floors
Heating Natural Gas
Cooling Central Air, Forced Air
Equipment Dishwasher, Dryer, Freezer, Microwave, Other, Range, Refrigerator, Washer
Appliance Dishwasher, Dryer, Freezer, Microwave, Other, Range, Refrigerator, Washer
Exterior
Exterior Feature Patio, Sprinkler System
Parking Features Opener Included, Attached, 2 Car
Garage Spaces 2.5
Building
Lot Description Wooded
Sewer Municipal Sewer, Well
Architectural Style Contemporary, Ranch
Structure Type Fiber Cement,Aluminum Trim
New Construction N
Schools
Elementary Schools Cushing
Middle Schools Kettle Moraine
High Schools Kettle Moraine
School District Kettle Moraine
Read Less Info
Want to know what your home might be worth? Contact us for a FREE valuation!

Our team is ready to help you sell your home for the highest possible price ASAP
Copyright 2025 WIREX - All Rights Reserved





