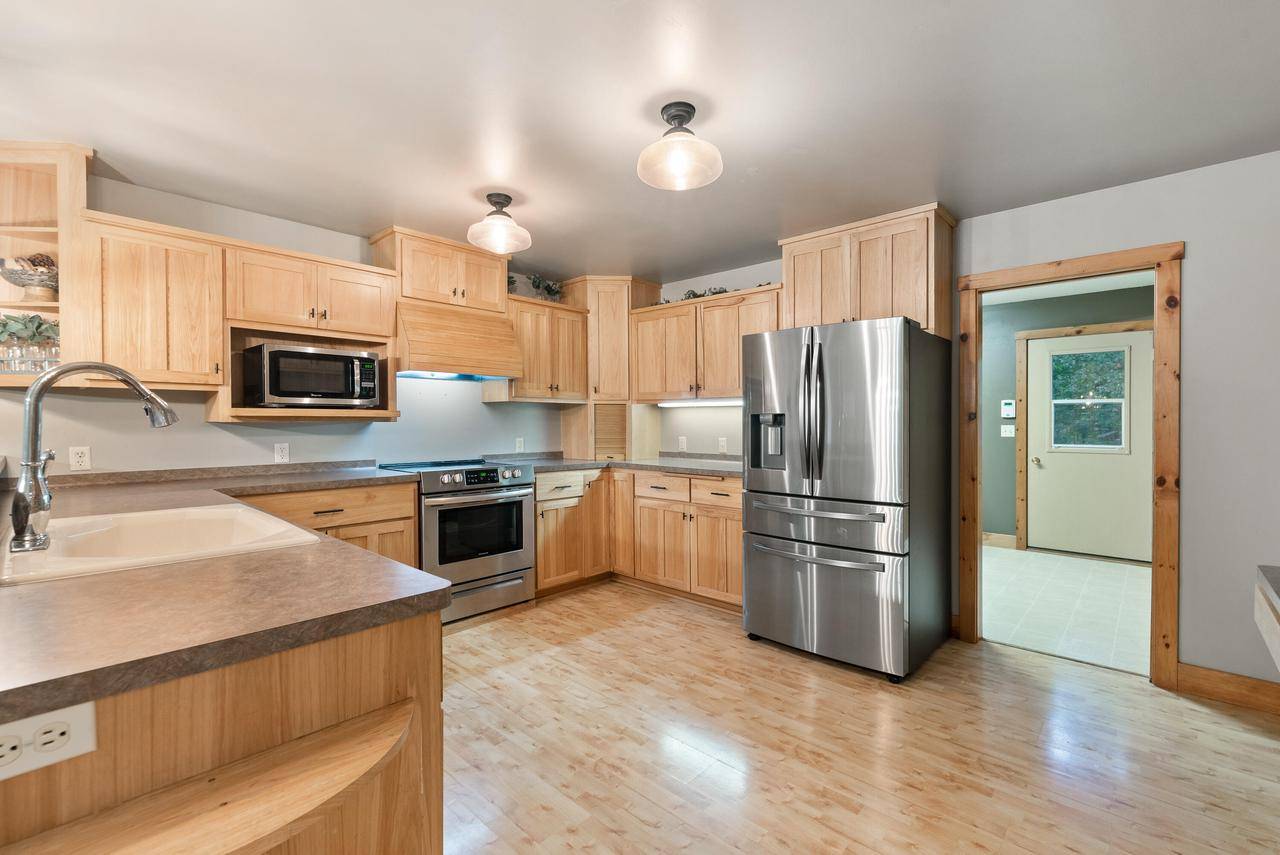Bought with Vylla Home
$555,000
$565,000
1.8%For more information regarding the value of a property, please contact us for a free consultation.
5 Beds
3.5 Baths
4,280 SqFt
SOLD DATE : 10/28/2021
Key Details
Sold Price $555,000
Property Type Single Family Home
Sub Type Contemporary
Listing Status Sold
Purchase Type For Sale
Square Footage 4,280 sqft
Price per Sqft $129
Municipality AUBURN
MLS Listing ID 1762287
Sold Date 10/28/21
Style Contemporary
Bedrooms 5
Full Baths 3
Half Baths 1
Year Built 1999
Annual Tax Amount $6,506
Tax Year 2020
Lot Size 8.530 Acres
Property Sub-Type Contemporary
Property Description
Hard to find, secluded spacious home offering an abundance of character. Property hosts very private setting w/mostly wooded land. Great covered front porch space. Inside home offers generous room sizes & great floor plan. Large laundry/mud room entering from garage. Space Kitchen w/abundance of cabinetry. Stainless steal appliance package included. Large eat in dining area. Soring knotty pine ceilings in living room w/wood burning fireplace. Patio doors lead out to huge deck over looking back yard. Main floor master suite, WIC, large master bath w/dual sinks & dual shower head. Office on main. Upper area hosts 4 bedrms w/great closet space) & loft. Fully exposed walk out finished LL infloor heat, Bar area, hot tub & exercise room. Tons storage & 3.5 car attached GA. Incredible!
Location
State WI
County Fond Du Lac
Zoning Residential
Rooms
Basement Finished, Full, Full Size Windows, Poured Concrete, Walk Out/Outer Door, Exposed
Primary Bedroom Level Main
Kitchen Main
Interior
Interior Features Water Softener, Cable/Satellite Available, High Speed Internet, Hot Tub, Pantry, Cathedral/vaulted ceiling, Walk-in closet(s), Wet Bar
Heating Lp Gas
Cooling Central Air, Forced Air, In-floor, Radiant
Equipment Dishwasher, Dryer, Range/Oven, Range, Refrigerator, Washer
Appliance Dishwasher, Dryer, Range/Oven, Range, Refrigerator, Washer
Exterior
Exterior Feature Deck, Patio
Parking Features Opener Included, Attached, 3 Car
Garage Spaces 3.5
Building
Lot Description Wooded
Sewer Well, Private Septic System
Architectural Style Contemporary
Structure Type Wood
New Construction N
Schools
Middle Schools Kewaskum
High Schools Kewaskum
School District Kewaskum
Read Less Info
Want to know what your home might be worth? Contact us for a FREE valuation!

Our team is ready to help you sell your home for the highest possible price ASAP
Copyright 2025 WIREX - All Rights Reserved





