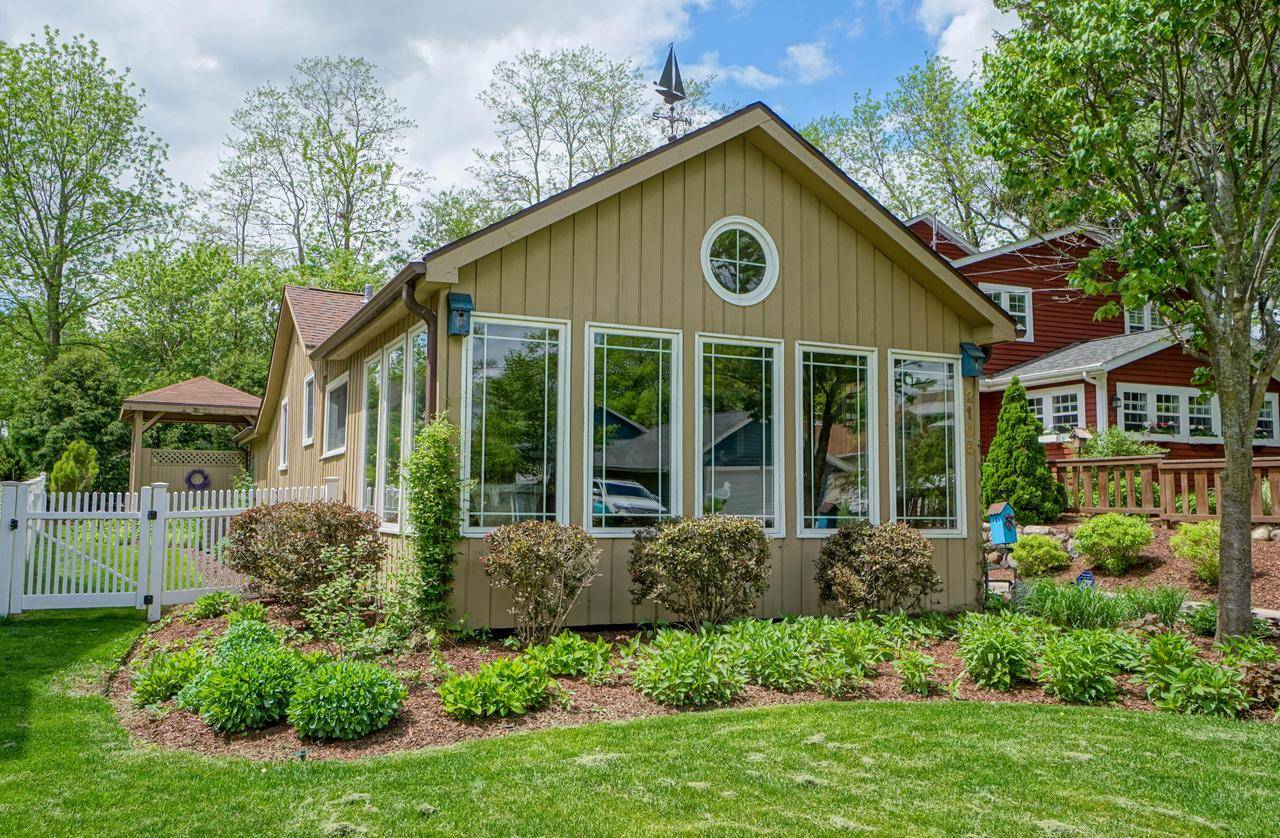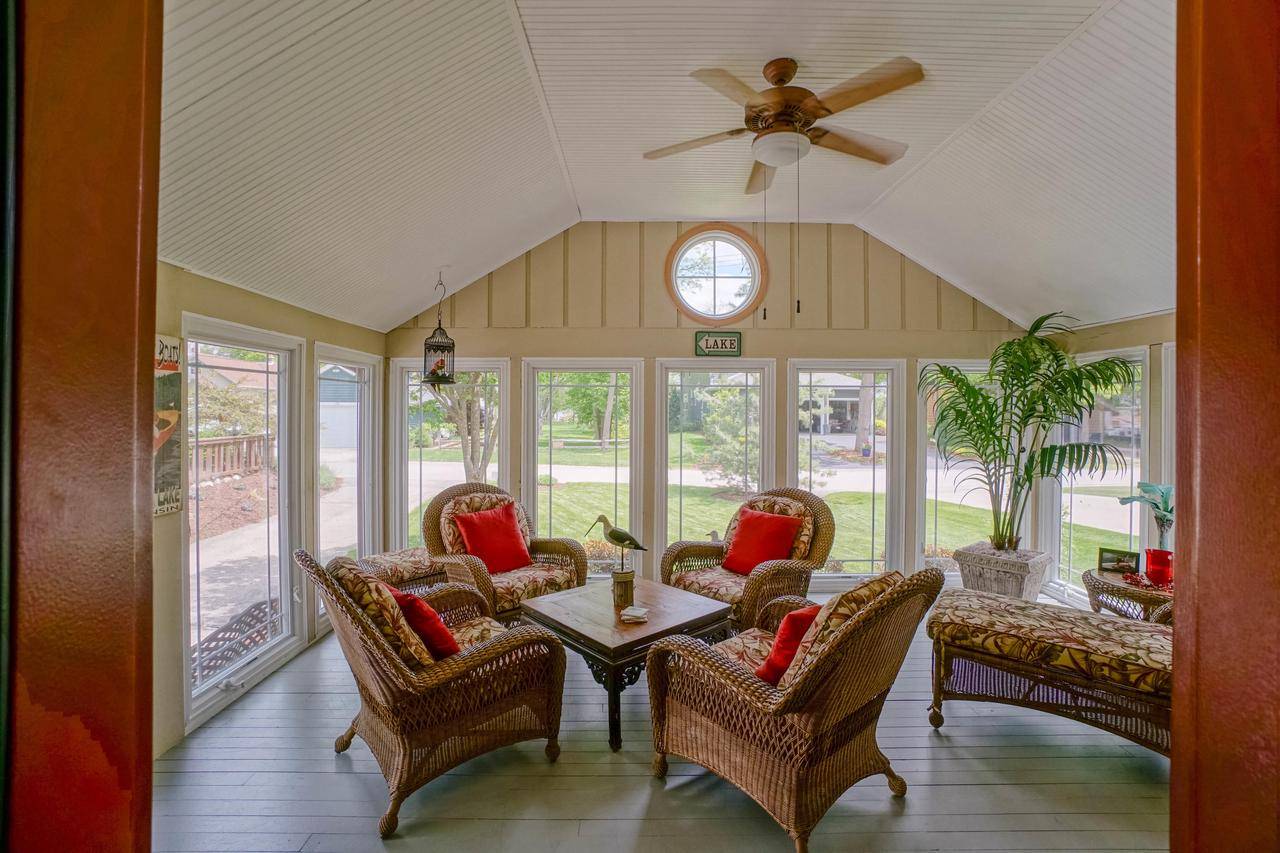Bought with Berkshire Hathaway HomeServices Metro Realty
$335,000
$324,900
3.1%For more information regarding the value of a property, please contact us for a free consultation.
1 Bed
1 Bath
1,390 SqFt
SOLD DATE : 07/24/2020
Key Details
Sold Price $335,000
Property Type Single Family Home
Sub Type Ranch
Listing Status Sold
Purchase Type For Sale
Square Footage 1,390 sqft
Price per Sqft $241
Municipality DELAFIELD
MLS Listing ID 1691278
Sold Date 07/24/20
Style Ranch
Bedrooms 1
Full Baths 1
Year Built 1940
Annual Tax Amount $2,422
Tax Year 2019
Lot Size 7,405 Sqft
Property Sub-Type Ranch
Property Description
This charming cottage could be on the cover of Cabin Life! Location, location! The deeded lake access is right out the front door with a direct view of Nagawicka Lake. Enjoy your own boat slip at the association pier. Excellent neighborhood and location close to downtown Delafield. Private courtyard-like fenced rear yard with patio and covered hot tub. Lovely landscaping. Finished lower level could be a 2nd bedroom, bunk room, or rec room. A long list of updates! Note that the max boat length allowed by the association is 18.0 ft. A great price to get on a great lake! Negotiable: interior and exterior furnishing, grill, boat lift, 2 kayaks, 16 ft. Boston Whaler boat and trailer.
Location
State WI
County Waukesha
Zoning Residential
Body of Water Nagawicka
Rooms
Basement Partial
Primary Bedroom Level Main
Kitchen Main
Interior
Interior Features Cable/Satellite Available
Heating Natural Gas
Cooling Central Air, Forced Air
Equipment Dryer, Microwave, Range/Oven, Range, Refrigerator, Washer
Appliance Dryer, Microwave, Range/Oven, Range, Refrigerator, Washer
Exterior
Exterior Feature Patio, Fenced Yard
Parking Features Opener Included, Detached, 1 Car
Garage Spaces 1.5
Waterfront Description Deeded Water Access,Water Access/Rights,Boat Slip,Lake,View of Water
Water Access Desc Deeded Water Access,Water Access/Rights,Boat Slip,Lake,View of Water
Building
Sewer Municipal Sewer, Well
Architectural Style Ranch
Structure Type Wood
New Construction N
Schools
Middle Schools Kettle Moraine
High Schools Kettle Moraine
School District Kettle Moraine
Read Less Info
Want to know what your home might be worth? Contact us for a FREE valuation!

Our team is ready to help you sell your home for the highest possible price ASAP
Copyright 2025 WIREX - All Rights Reserved





