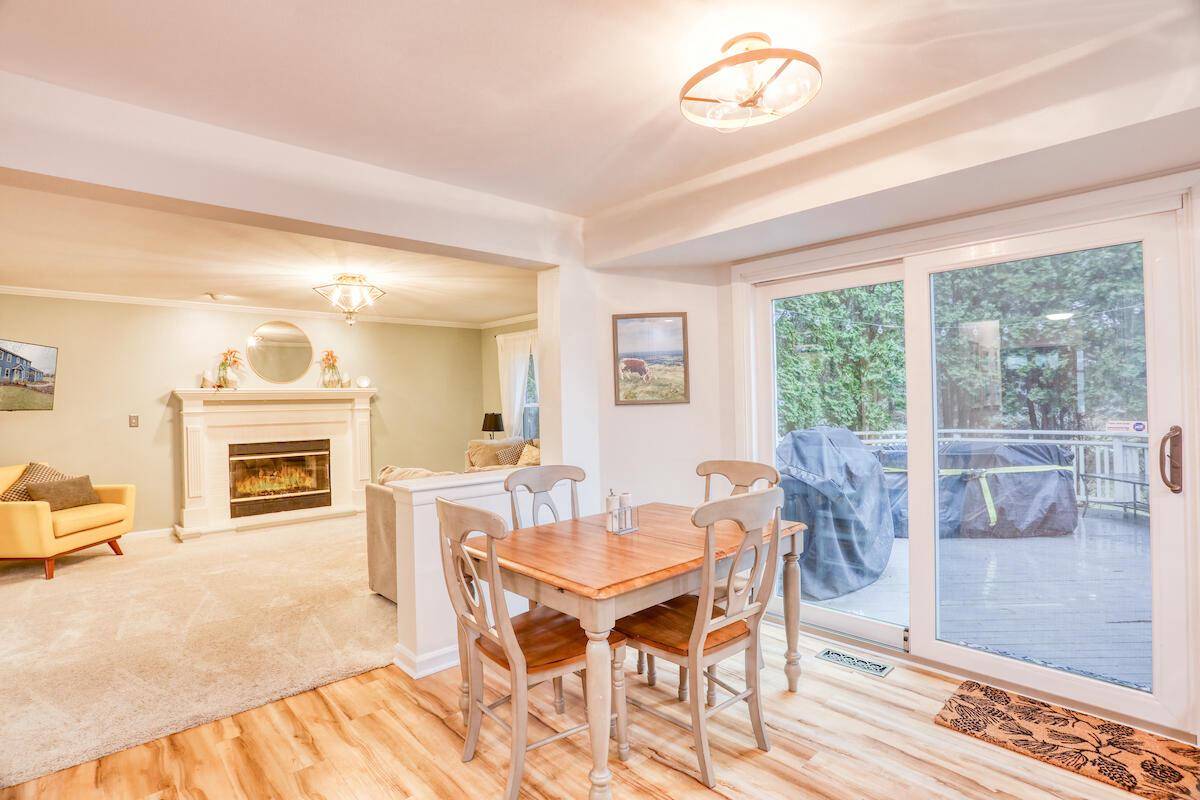Bought with Compass RE WI-Lake Country
$576,000
$574,900
0.2%For more information regarding the value of a property, please contact us for a free consultation.
4 Beds
2.5 Baths
3,062 SqFt
SOLD DATE : 05/12/2022
Key Details
Sold Price $576,000
Property Type Single Family Home
Sub Type Colonial
Listing Status Sold
Purchase Type For Sale
Square Footage 3,062 sqft
Price per Sqft $188
Municipality DELAFIELD
Subdivision Mulberry Grove
MLS Listing ID 1784304
Sold Date 05/12/22
Style Colonial
Bedrooms 4
Full Baths 2
Half Baths 1
Year Built 1993
Annual Tax Amount $5,439
Tax Year 2020
Lot Size 1.040 Acres
Property Sub-Type Colonial
Property Description
Pristine 4 bedroom 2.5 bath with all new updates throughout making this home move-in ready! New chef inspired eat-in kitchen with breakfast bar, tiled back splash and plenty of cabinet/counter space. Open views to the living room with GFP. Off the foyer is a formal living room, and a quiet office. Retreat upstairs to your MBS with WIC and private attached bath with dual sinks, along with 2 additional bedrooms and full bath. Finished LL rec room and 4th bedroom. Enjoy your barbecue ready deck that overlooks the park-like grounds that's just over an acre. 2.5 car attached garage. Take a walk w/ the kids & right down the road is the subdivision park. Updates include - windows/doors, a/c, 1/2 bath, MB bath, furnace, HWH and WS.
Location
State WI
County Waukesha
Zoning RES
Rooms
Family Room Lower
Basement Finished, Full, Radon Mitigation System, Sump Pump
Primary Bedroom Level Upper
Kitchen Main
Interior
Interior Features Water Softener, Cable/Satellite Available, High Speed Internet, Pantry, Walk-in closet(s), Wood or Sim.Wood Floors
Heating Natural Gas
Cooling Central Air, Forced Air
Equipment Dryer, Microwave, Refrigerator, Washer
Appliance Dryer, Microwave, Refrigerator, Washer
Exterior
Exterior Feature Deck, Electronic Pet Containment
Parking Features Opener Included, Attached, 2 Car
Garage Spaces 2.5
Building
Sewer Municipal Sewer, Well
Architectural Style Colonial
Structure Type Wood
New Construction N
Schools
Elementary Schools Cushing
Middle Schools Kettle Moraine
High Schools Kettle Moraine
School District Kettle Moraine
Others
Special Listing Condition Arms Length
Read Less Info
Want to know what your home might be worth? Contact us for a FREE valuation!

Our team is ready to help you sell your home for the highest possible price ASAP
Copyright 2025 WIREX - All Rights Reserved





