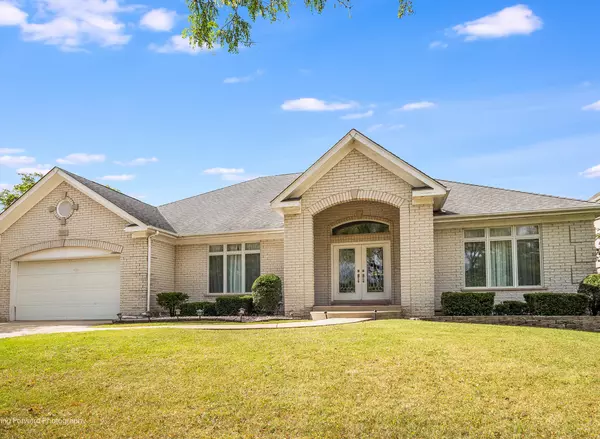
4 Beds
3.5 Baths
2,949 SqFt
4 Beds
3.5 Baths
2,949 SqFt
Key Details
Property Type Single Family Home
Sub Type Detached Single
Listing Status Active
Purchase Type For Sale
Square Footage 2,949 sqft
Price per Sqft $228
MLS Listing ID 12495339
Style Ranch
Bedrooms 4
Full Baths 3
Half Baths 1
HOA Fees $400/ann
Year Built 1997
Annual Tax Amount $14,395
Tax Year 2024
Lot Dimensions 80x120
Property Sub-Type Detached Single
Property Description
Location
State IL
County Dupage
Rooms
Basement Finished, Egress Window, Rec/Family Area, Full
Interior
Interior Features Vaulted Ceiling(s)
Heating Natural Gas
Cooling Central Air
Fireplaces Number 1
Fireplaces Type Double Sided
Fireplace Y
Appliance Double Oven, Dishwasher, Refrigerator, Washer, Dryer, Cooktop, Oven, Range Hood, Humidifier
Laundry Laundry Closet
Exterior
Garage Spaces 2.0
View Y/N true
Roof Type Asphalt
Building
Story 1 Story
Foundation Concrete Perimeter
Sewer Public Sewer
Water Lake Michigan
Structure Type Brick
New Construction false
Schools
Elementary Schools Stone Elementary School
Middle Schools Indian Trail Junior High School
High Schools Addison Trail High School
School District 4, 4, 88
Others
HOA Fee Include Other
Ownership Fee Simple
Special Listing Condition List Broker Must Accompany







