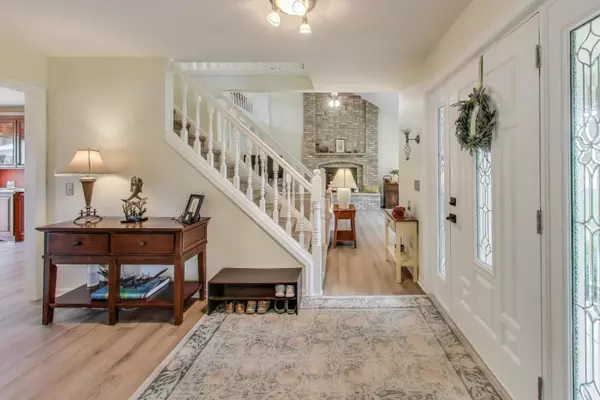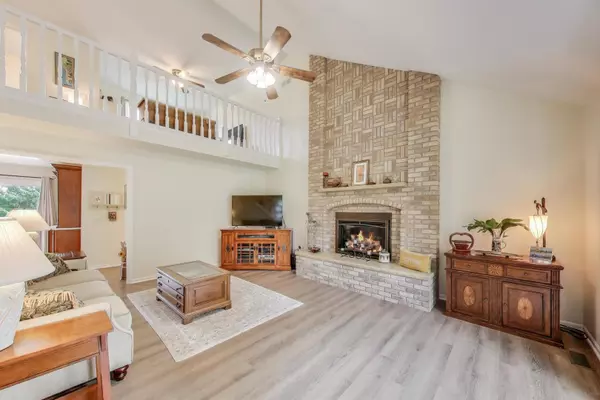
4 Beds
3.5 Baths
3,891 SqFt
4 Beds
3.5 Baths
3,891 SqFt
Key Details
Property Type Single Family Home
Sub Type Detached Single
Listing Status Active
Purchase Type For Sale
Square Footage 3,891 sqft
Price per Sqft $137
Subdivision Orchard Bluff Estates
MLS Listing ID 12471028
Style Farmhouse
Bedrooms 4
Full Baths 3
Half Baths 1
HOA Fees $125/ann
Year Built 1995
Annual Tax Amount $9,534
Tax Year 2024
Lot Size 0.950 Acres
Lot Dimensions 210x176x23x47x173
Property Sub-Type Detached Single
Property Description
Location
State IL
County Mchenry
Community Park, Street Lights, Street Paved
Rooms
Basement Finished, Full
Interior
Interior Features Cathedral Ceiling(s), Walk-In Closet(s)
Heating Natural Gas, Forced Air
Cooling Central Air
Flooring Hardwood
Fireplaces Number 1
Fireplaces Type Heatilator
Fireplace Y
Appliance Range, Microwave, Dishwasher, Refrigerator, Washer, Dryer, Stainless Steel Appliance(s), Water Softener Owned
Laundry Main Level, Gas Dryer Hookup, In Unit
Exterior
Garage Spaces 3.0
View Y/N true
Roof Type Asphalt
Building
Lot Description Corner Lot
Story 2 Stories
Foundation Concrete Perimeter
Sewer Septic Tank
Water Well
Structure Type Brick,Cedar
New Construction false
Schools
Elementary Schools Spring Grove Elementary School
Middle Schools Nippersink Middle School
High Schools Richmond-Burton Community High S
School District 2, 2, 157
Others
HOA Fee Include Insurance
Ownership Fee Simple w/ HO Assn.
Special Listing Condition None
Virtual Tour https://real.vision/1710-elm-street?o=u







