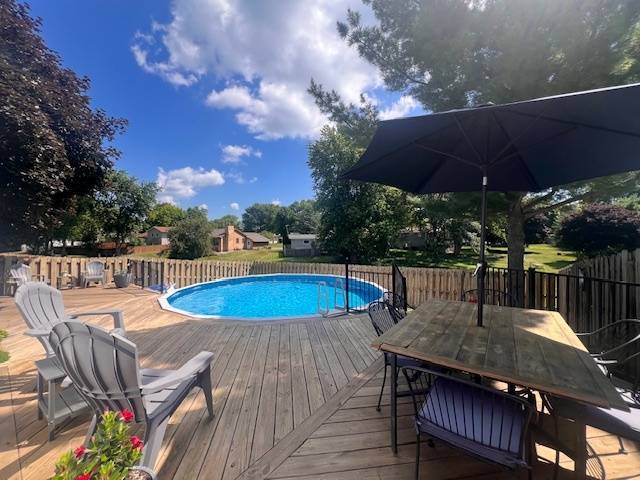4 Beds
3 Baths
2,296 SqFt
4 Beds
3 Baths
2,296 SqFt
Key Details
Property Type Single Family Home
Sub Type Detached Single
Listing Status Active
Purchase Type For Sale
Square Footage 2,296 sqft
Price per Sqft $121
Subdivision Flair
MLS Listing ID 12411760
Style Bi-Level
Bedrooms 4
Full Baths 3
Year Built 1994
Annual Tax Amount $5,135
Tax Year 2024
Lot Dimensions 42X152X57X144X113
Property Sub-Type Detached Single
Property Description
Location
State IL
County Dewitt
Community Park, Sidewalks, Street Lights, Street Paved
Rooms
Basement Finished, Egress Window, Concrete, Sleeping Area, Full
Interior
Interior Features Built-in Features
Heating Natural Gas
Cooling Central Air
Fireplace Y
Exterior
Garage Spaces 2.0
View Y/N true
Roof Type Asphalt
Building
Lot Description Cul-De-Sac
Story Split Level
Foundation Concrete Perimeter
Sewer Public Sewer
Water Public
Structure Type Vinyl Siding
New Construction false
Schools
Elementary Schools Clinton Elementary School
Middle Schools Clinton Junior High School
High Schools Clinton High School
School District 15, 15, 15
Others
HOA Fee Include None
Ownership Fee Simple
Special Listing Condition None





