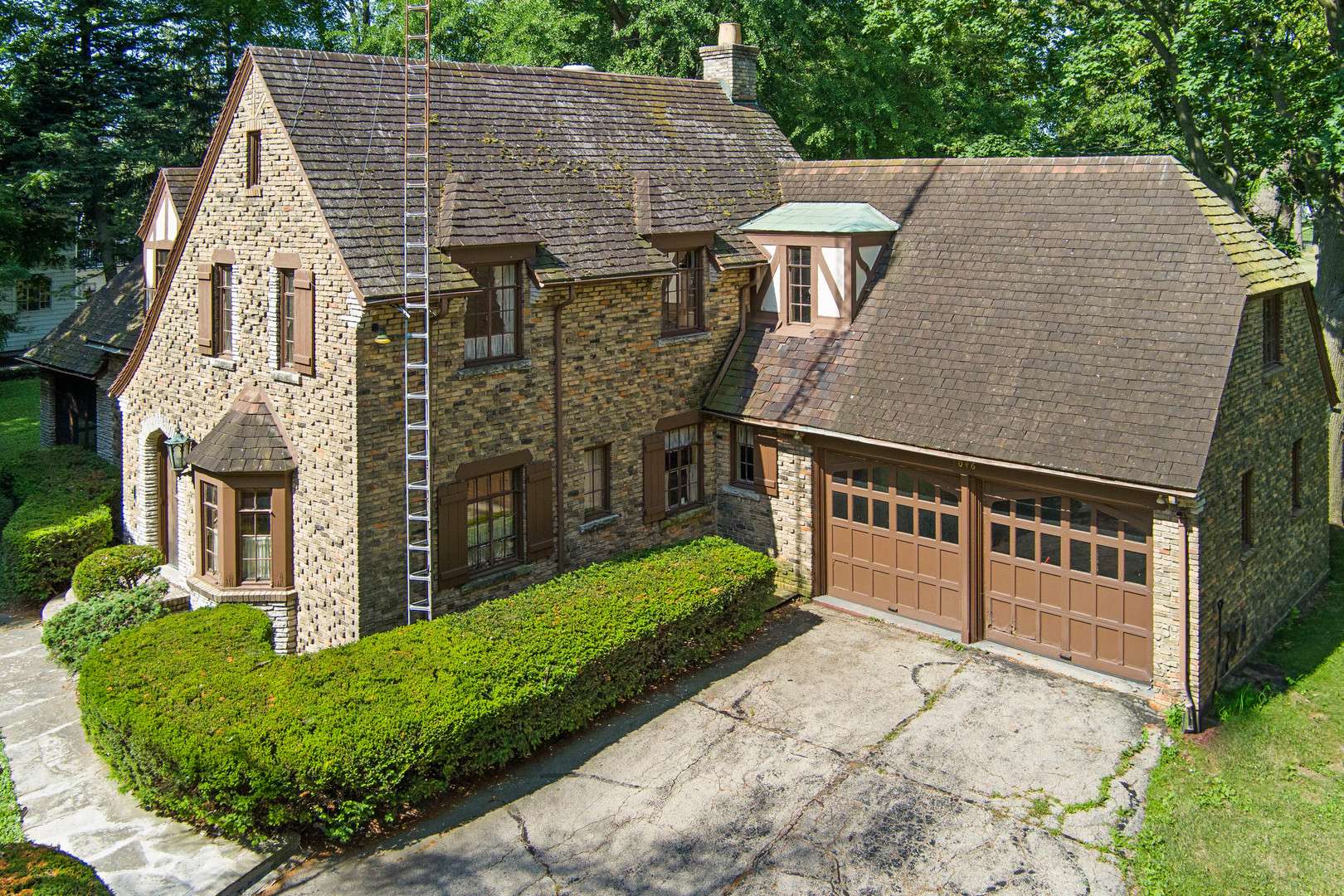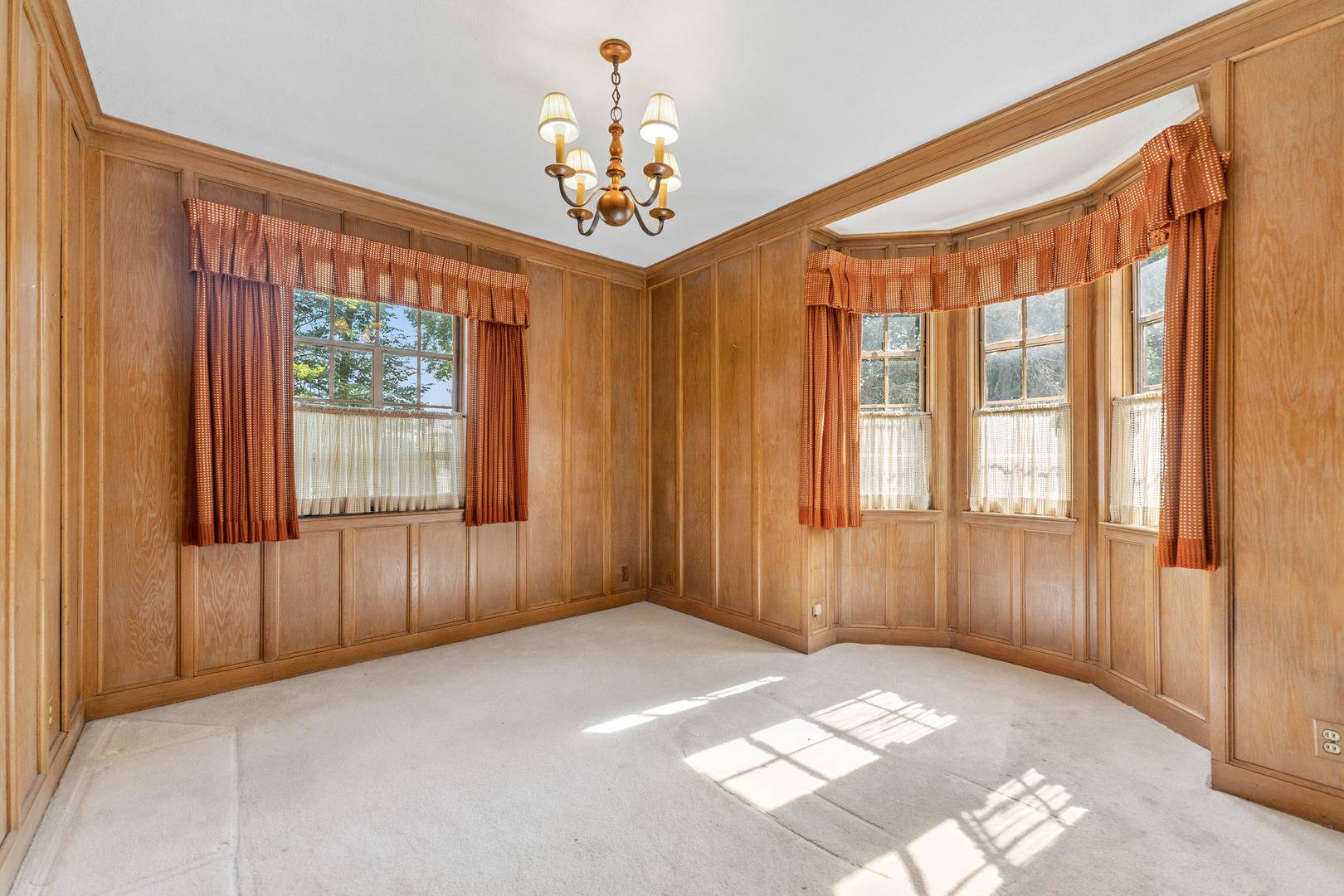4 Beds
2.5 Baths
2,702 SqFt
4 Beds
2.5 Baths
2,702 SqFt
Key Details
Property Type Single Family Home
Sub Type Detached Single
Listing Status Active
Purchase Type For Sale
Square Footage 2,702 sqft
Price per Sqft $144
MLS Listing ID 12413222
Style Tudor
Bedrooms 4
Full Baths 2
Half Baths 1
Year Built 1938
Annual Tax Amount $10,305
Tax Year 2024
Lot Size 1.260 Acres
Lot Dimensions 191X288
Property Sub-Type Detached Single
Property Description
Location
State IL
County Ogle
Rooms
Basement Partially Finished, Full
Interior
Heating Natural Gas
Cooling Central Air
Fireplaces Number 2
Fireplace Y
Appliance Microwave, Dishwasher, Refrigerator, Washer, Dryer, Cooktop, Oven, Electric Cooktop
Exterior
Garage Spaces 2.0
View Y/N true
Building
Lot Description Mature Trees
Story 2 Stories
Sewer Public Sewer
Water Public
Structure Type Brick
New Construction false
Schools
School District 231, 231, 231
Others
HOA Fee Include None
Ownership Fee Simple
Special Listing Condition None





