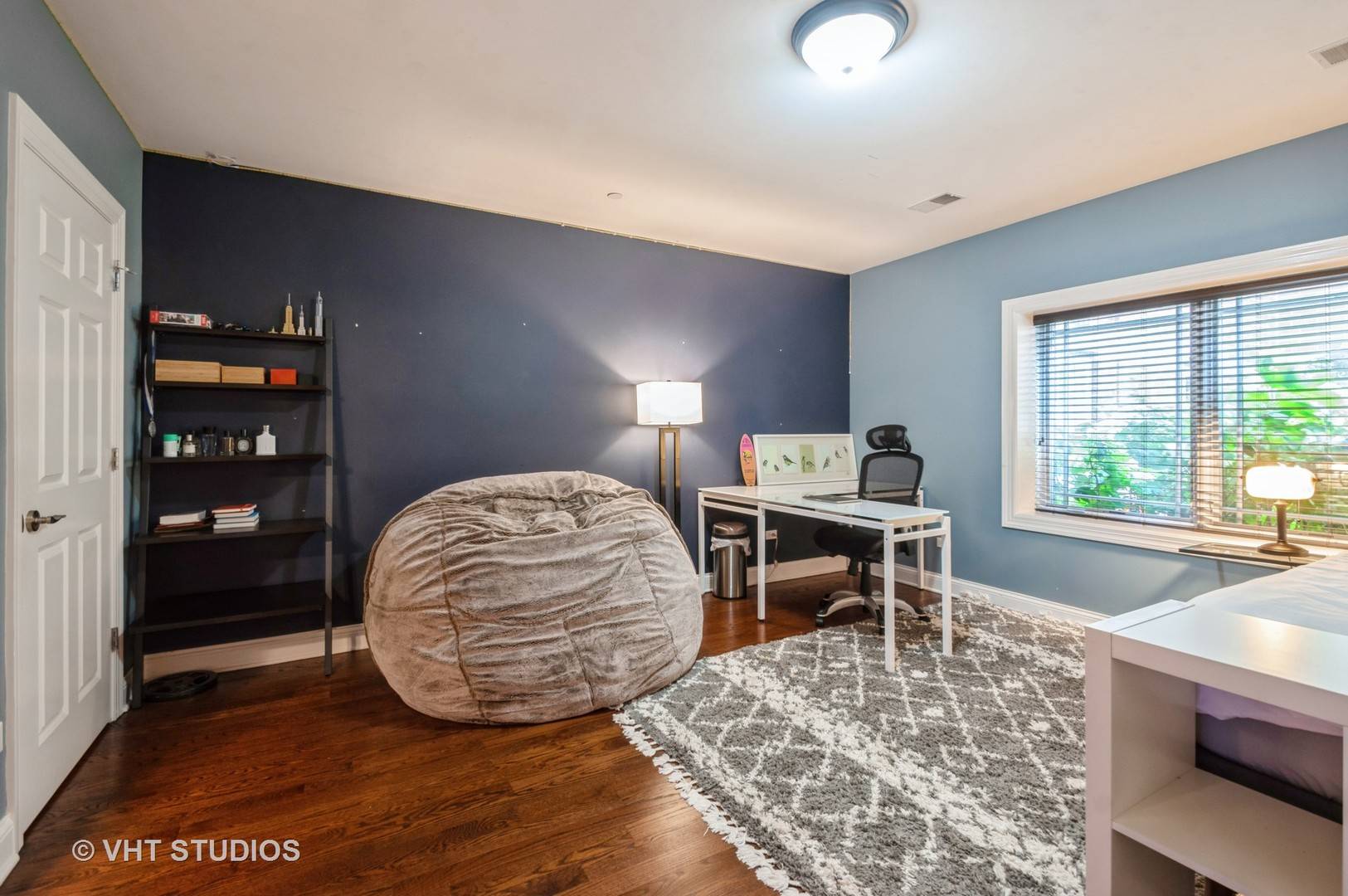3 Beds
3.5 Baths
2,500 SqFt
3 Beds
3.5 Baths
2,500 SqFt
OPEN HOUSE
Sat Jul 05, 10:00am - 2:00pm
Key Details
Property Type Townhouse
Sub Type T3-Townhouse 3+ Stories
Listing Status Active
Purchase Type For Sale
Square Footage 2,500 sqft
Price per Sqft $238
MLS Listing ID 12403941
Bedrooms 3
Full Baths 3
Half Baths 1
HOA Fees $421/mo
Year Built 2008
Annual Tax Amount $11,136
Tax Year 2023
Lot Dimensions COMMON
Property Sub-Type T3-Townhouse 3+ Stories
Property Description
Location
State IL
County Cook
Rooms
Basement None
Interior
Interior Features In-Law Floorplan, Walk-In Closet(s), High Ceilings, Open Floorplan, Granite Counters
Heating Natural Gas
Cooling Central Air
Flooring Hardwood
Fireplaces Number 1
Fireplaces Type Electric
Fireplace Y
Appliance Range, Microwave, Dishwasher, Refrigerator, Washer, Dryer, Disposal, Stainless Steel Appliance(s), Water Purifier Rented
Laundry Upper Level, In Unit, Laundry Closet
Exterior
Exterior Feature Balcony, Roof Deck
Garage Spaces 2.0
Community Features School Bus
View Y/N true
Roof Type Asphalt
Building
Lot Description Common Grounds
Foundation Concrete Perimeter
Sewer Public Sewer
Water Lake Michigan
Structure Type Brick
New Construction false
Schools
High Schools Niles West High School
School District 74, 74, 219
Others
Pets Allowed Cats OK, Dogs OK
HOA Fee Include Water,Insurance,Exterior Maintenance,Lawn Care,Scavenger,Snow Removal
Ownership Condo
Special Listing Condition None
Virtual Tour https://tours.vht.com/STD/T434472779/nobranding





